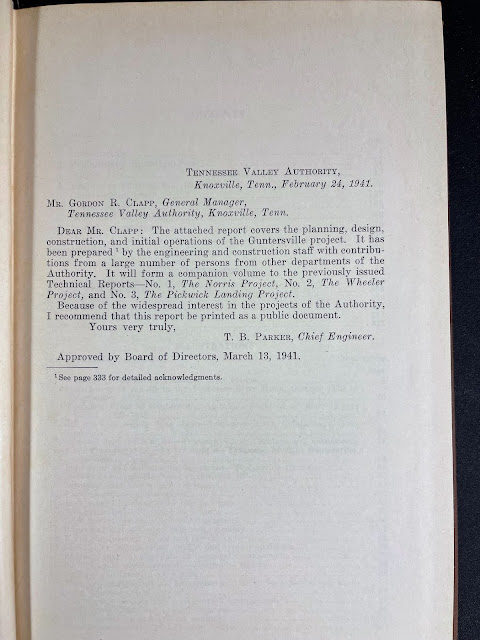The downsizing of my book collection continues, and I recently let this one go--it quickly sold on eBay. The book has some interesting aspects, so I thought I would discuss it here.
The U.S. Army Corp of Engineers began scouting the Guntersville area for a dam site in the early 1900s. Area farmers suffered from frequent flooding and the Tennessee River at that point was too shallow for navigation. By 1914 the Corps had settled on a site about five miles upstream from the current one but Congress made no appropriations.
In 1935 a new federal agency, the Tennessee Valley Authority, recommended construction of a dam that would make the entire river in that section navigable, as well as control flooding and aid economic development and electricity generation. To that end TVA purchased over 110,000 acres, relocated over 1200 families, raised what is now US 431, moved numerous cemeteries and loads of materials from several hundred Cherokee archaeological sites.
The Encyclopedia of Alabama entry gives construction details:
"The TVA began construction of the dam on December 4, 1935, and completed it on January 24, 1939. The project used 295,700 cubic yards of concrete and 4,600 tons of reinforcing steel while employing a crew of 1,800 men, three of whom died during the construction. The dam generates 140,400 kilowatts of electricity with four hydraulic turbines and four generators. It stands 94 feet high and 3,979 feet wide. Water below the dam averages 20 to 30 feet deep. At a cost of $51 million, it has been so far the most expensive project ever undertaken in Marshall County."
As Guntersville Lake rose behind the dam, the town was left on a peninsula. In subsequent years the location has become a major destination for bass fisherman and water enthusiasts of all types.
This volume is the TVA's official report on the project and was published two years after the dam's completion. In its more than 400 pages, in addition to the text, are numerous illustrations and tables.
Further comments are below some of the images beginning about halfway down, in the ones from Chapter 4, "Employee Housing and Access".



























No comments:
Post a Comment