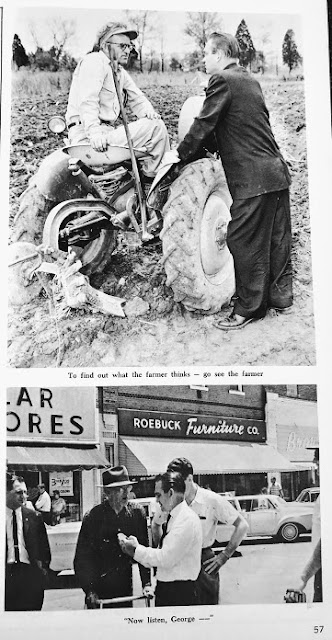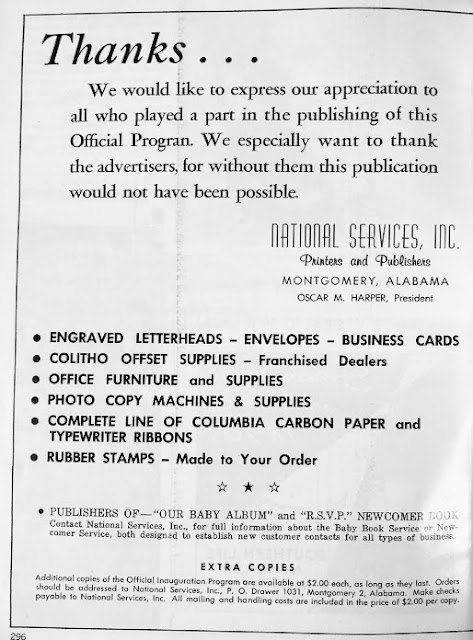I think the cabin in view beyond the nicely kept grounds housed the cook and is one of the only remaining outbuildings from the antebellum period.
Here is the view as you come into Gaineswood from the public entrance at what seems to be the back of the house, but I think was actually the front entrance originally. In the lower right can be seen the wooden pineapple carved by Whitfield that once topped the gazebo on the property.
On the left and right foreground are two rooms now used as a small gift shop and a museum about Gaineswood. Originally they were reception rooms for arriving visitors, one for the ladies and one for the gentlemen.
The furnishings and decor in every room on the first floor are pretty impressive.
You can see the elaborate decorations on the domes in this photo. A more detailed description is below.
Unfortunately, I did not make a note of people in the portraits at Gaineswood and have been unable to find that information online. Anyone who knows is welcome to enlighten me in the comments!
A small part of the overhead dome is visible in this dining room photo.
In the 1930's Gaineswood was documented by the Historic American Buildings Survey. The Alabama Dept. of Archives and History page for this photo identifies the space as the dining room, but I think it's actually the drawing room/parlor/library seen in the other HABS photo below.
"The ceiling is one of two identical domes. The plaster ornamentation of the domes is beautiful in its artistry of Greek honesuckles, encased in flowing scrolls, each of which each is crested with a tiny flower. Artistically spaced windows are separated by miniature columns and from the top of the cupolas, chandeliers hang on long chains. The rich red carpeting, elegant gold drapes and gleaming furniture further enhance the beauty of this room."
Source: Alabama Dept. of Archives & History Digital Collections
That wallpaper!
Here is one of two marble fireplaces in the house. The painting is by Nathan Whitfield and titled "The Burning of Eliza Battle". Whitfield witnessed the steamboat disaster on March 1, 1858, when the boat was destroyed by fire on the Tombigbee River. More than 30 people died, and the event has entered Alabama folklore, most notably in "The Phantom Steamboat of the Tombigee" tale in Kathryn Tucker Windham's 13 Alabama Ghosts and Jeffry.
One of the Venetian glass transoms with classical scenes created by John Gibson, who also designed stained glass for the U.S. Capitol.
This desk and books belonged to Dr. Bryan Watkins Whitfield [1828-1908], the son of Nathan Whitfield who designed and developed Gaineswood. The son did order fireplace mantels from Philadelphia and create the circular observation deck on the house.
Watkins graduated from medical school at the University of Pennsylvania in 1853. During the antebellum period and for many years afterward, southerners who could afford it went north for medical training or even to Europe since medical schools in the south were inadequate. Watkins is buried in Riverside Cemetery in Demopolis. Bryan W. Whitfield Hospital opened in Demopolis in 1953.
Some more of the elaborate woodwork throughout the house
The house has plenty of columns indoors as well!
The other marble fireplace can be seen in this photo.
"Twenty by thirty feet, the room is gorgeously furnished, and at either end has identical gray marble mantels with wreathed rosettes decorating the head slabs. The ceiling of this room is fashioned in protruding sections of crossbeams, all highly embossed with plaster designs. The interlacing of the beams form deep coffers; each of which is studded with dainty rosettes."
Source: Alabama Dept. of Archives & History Digital Collections
In the first floor master bedroom is the bed brought from North Carolina
One of the upstairs bedrooms where the decor is much more utilitarian! Of course, only the family or guests staying overnight would see these rooms.
On the left is the gazebo once topped by the carved wooden pineapple.
The Wikipedia entry on Gaineswood notes, "The exterior features the use of eighteen fluted Doric columns and fourteen plain square pillars to support the three porches, the main portico, and the porte-cochère. The assorted porches surround most of three sides of the structure."
A hawk oversaw our departure from his perch on the observation ring, where in its prime Gaineswood's residents could view their vast property.


































































